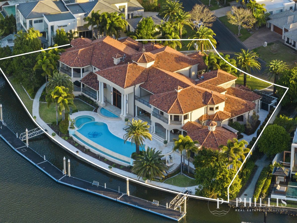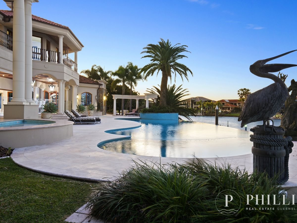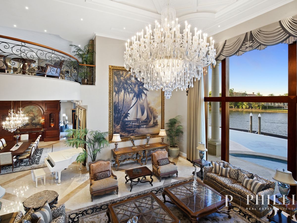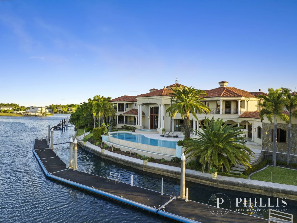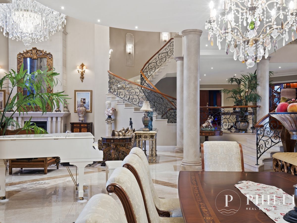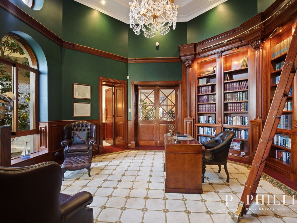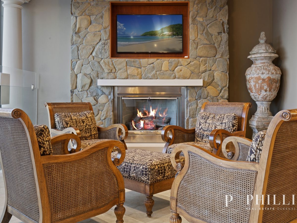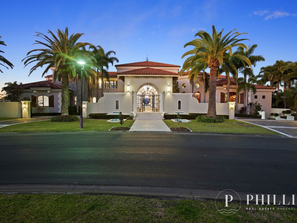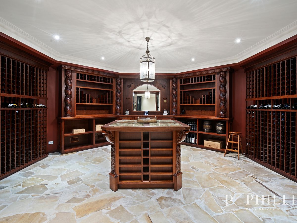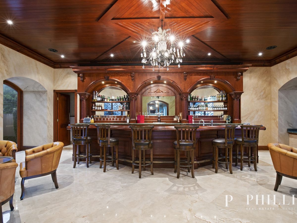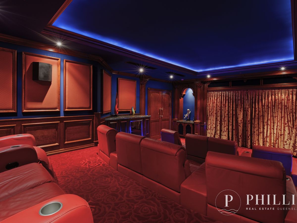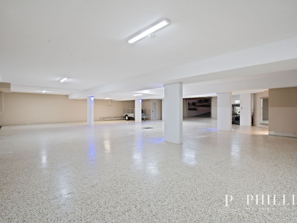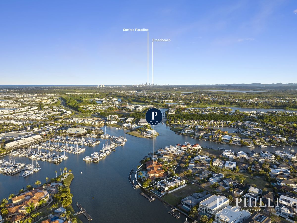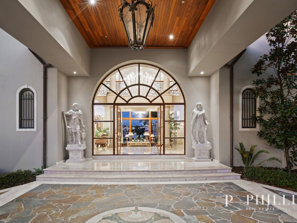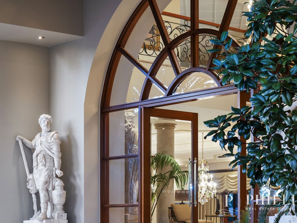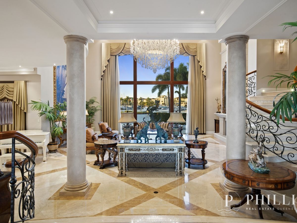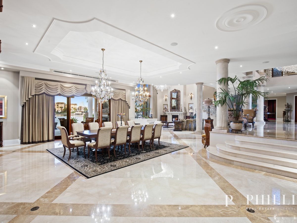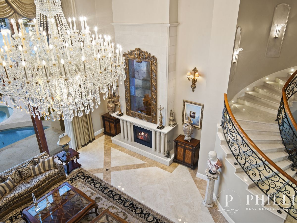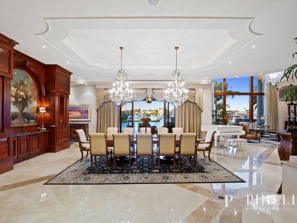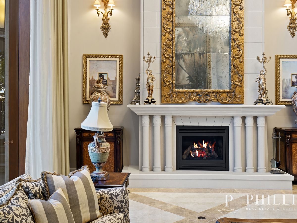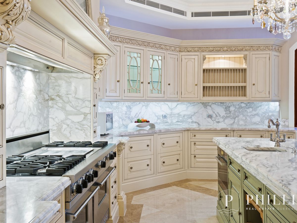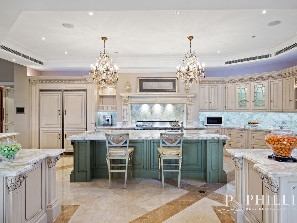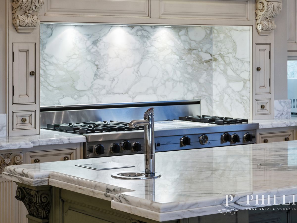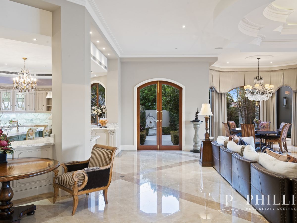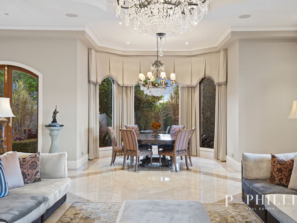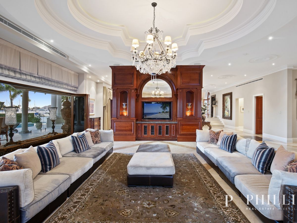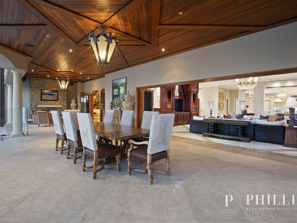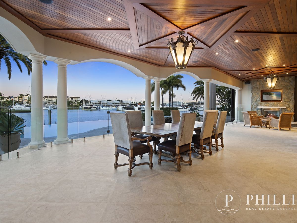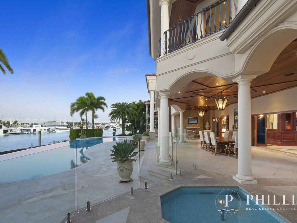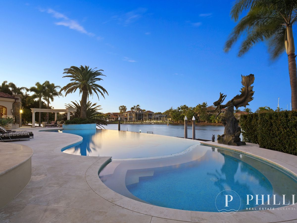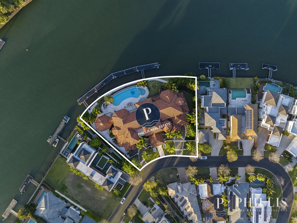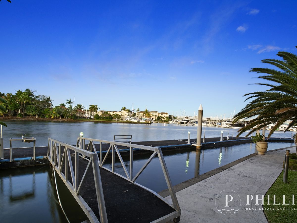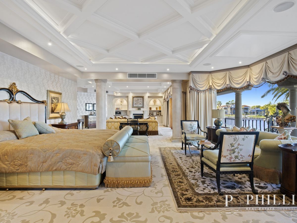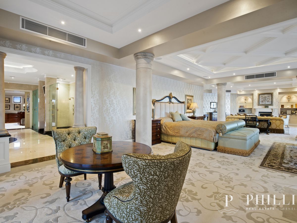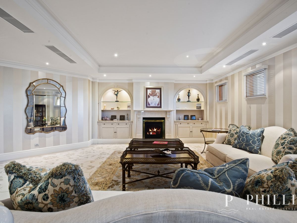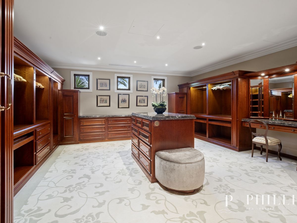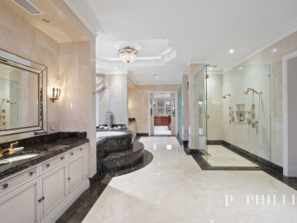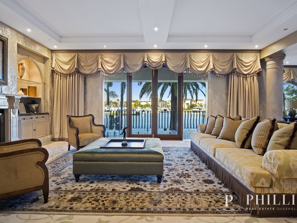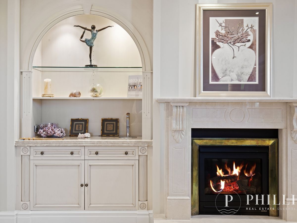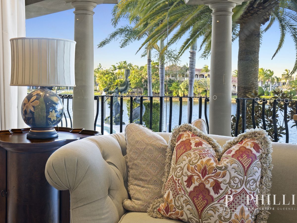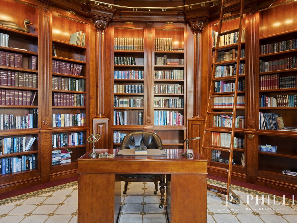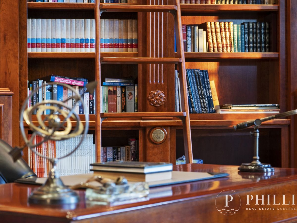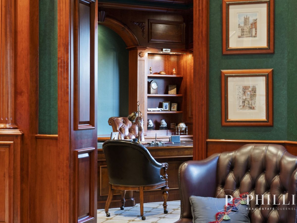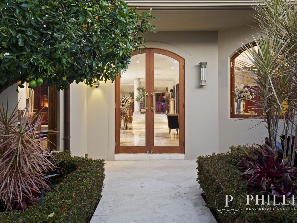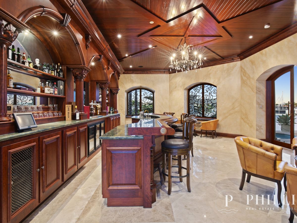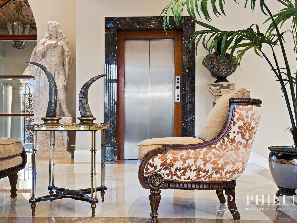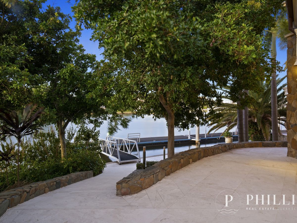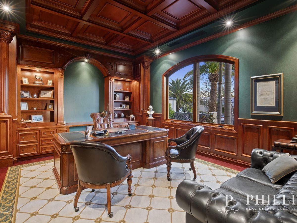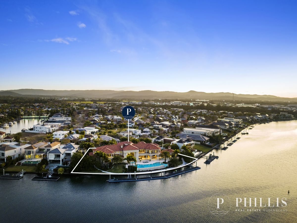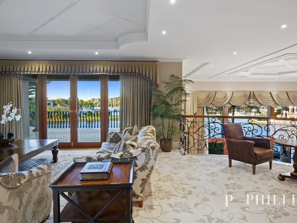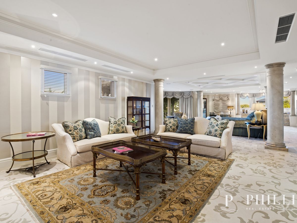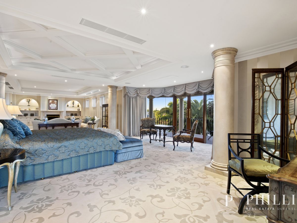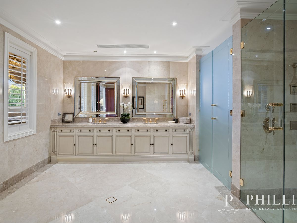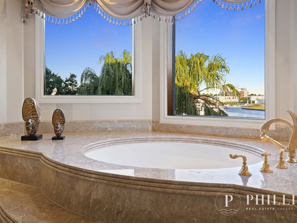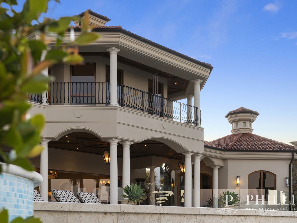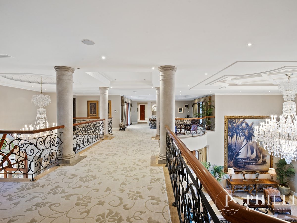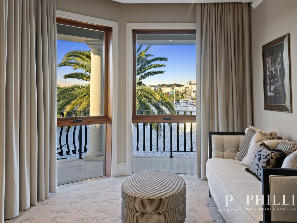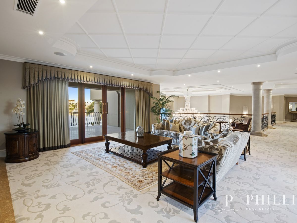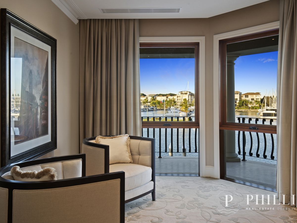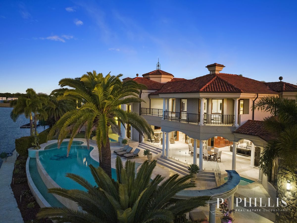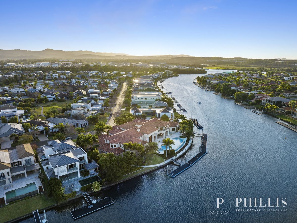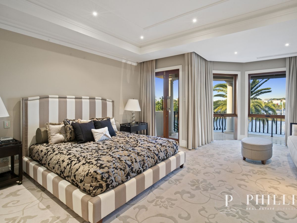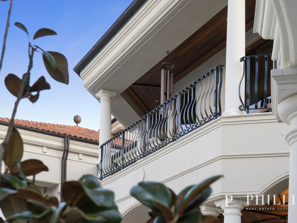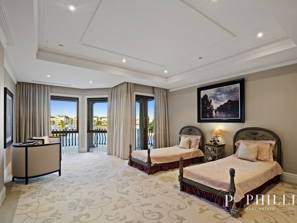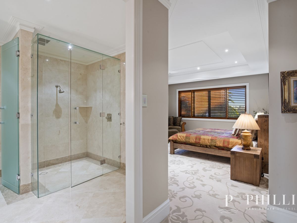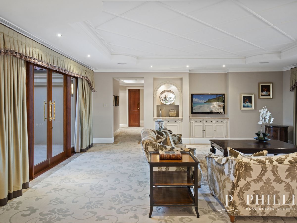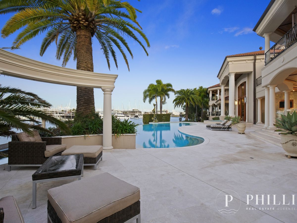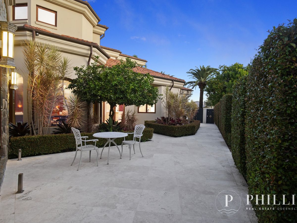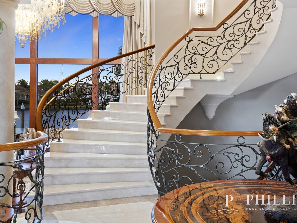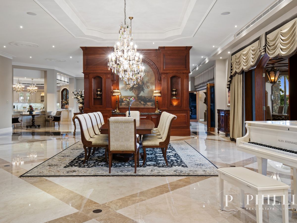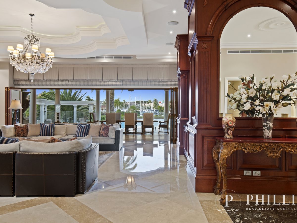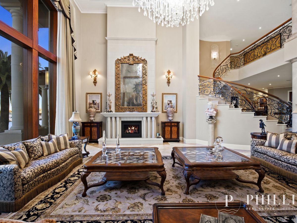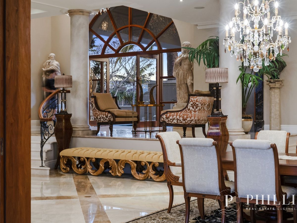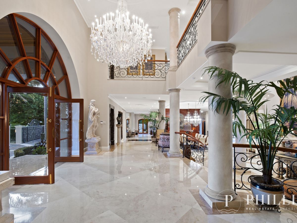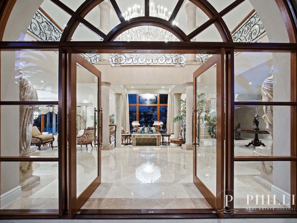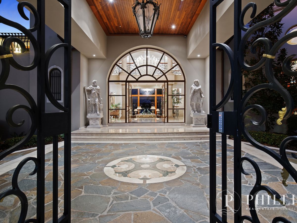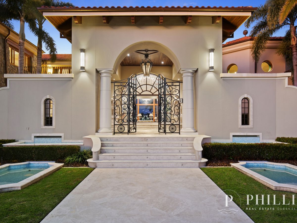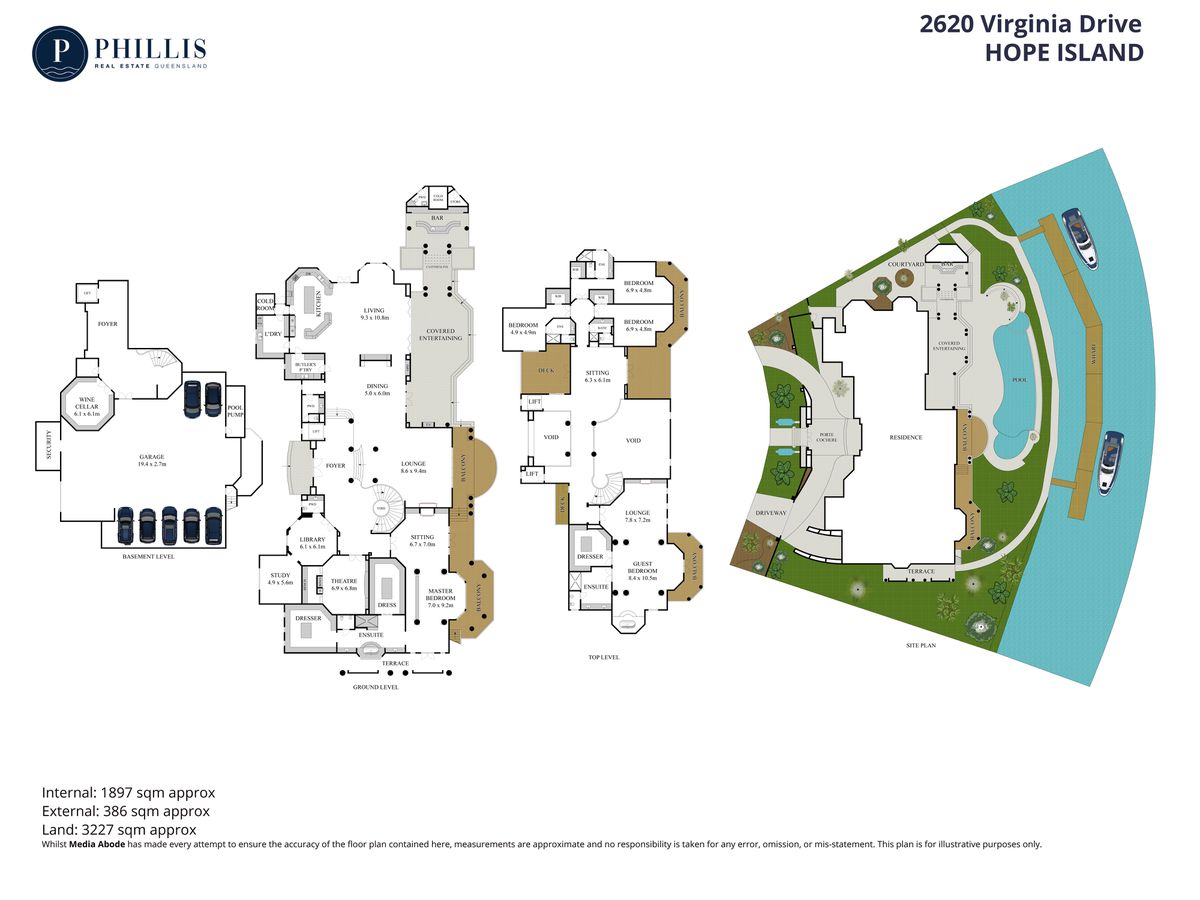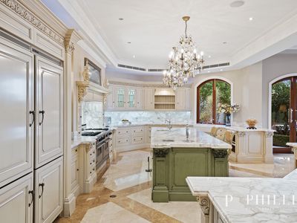2620-2622 Virginia Drive, Hope Island
Contact for price
A grand California-inspired mega mansion sprawling over 3227 m2 land, 24-hour security estate, FIRB approved, 12-car basement
Gold Coast mega Mansion! This magnificent Californian-inspired chateau manor sits on 3,227 square meters of waterfront gated grounds in an exclusive enclave of Gracemere, Hope Island.
Completed in 2014, this 2416 square meter chateau-style manor was constructed over four years to the highest standards of craftsmanship in a collaboration with world-renowned cabinetmakers Wallace and Hinz of New York, designers Clive Christin of London and an accomplished team of artisans, artists, and masons.
The stately masterpiece boasts an exposed stone facade, crowned by a Spanish-inspired red-clay tile turreted roof finished with patinated copper guttering and downpipes. Beneath, within its palatial living spaces are exquisite finishes and details: custom millwork, ornamental cornice, ceiling medallions, wainscoting, archways with decorative corbels, marbleized paint finishes and pillars throughout. Floors of polished hand-cut Crema Marfil marble grace the floor plan, while oversized custom arched glass windows bring in the light and the views of the verdant landscaped grounds and waterfront views. With world-standard QVS CCTV security system and panic room complete with twin safes.
Grand scaled reception rooms and intimate family spaces are ideally suited for both entertaining and everyday living, and five bedrooms and eight bathrooms offer ample accommodations for guests, staff, and extended family.
Take a 3D virtual tour of this mega mansion and explore the volume and World class craftsmanship
https://my.matterport.com/show/?m=UGazsDpqv2v
Hope Island 'FIRB Estate'
Hope Island resort is designated as Integrated Tourism Resorts (ITR) by the Australian Government and does not require you to seek foreign government approval if you wish to buy residential property that is within the bounds of the resort.
Hope Island is a luxurious coastal community situated just north of the popular Gold Coast City in South East Queensland and located approx. 45 minutes drive from Brisbane city. Gated communities offer residents privacy and security.
This mega mansion is surrounded by 2 other mega-mansions that have played host to some of the world's best entertainers and business families. These people have enjoyed the privacy, security and tranquillity of Hope Island Resort.
Hope Island Resort has luxurious facilities such as a Top-Class Boat Marina, a marine shopping village with great restaurants 24 hour security and a world-renowned Golf Course. Hope Island contains extensive pathways to resort facilities and shops – with Golf buggies being the most popular form of transport within the Resort. A shared pathway to Sanctuary Cove enables you to play golf at Sanctuary Cove when not playing at the Hope Islands Links course and have options for restaurants. Hope Island is serviced by many transport options for both local and inter-city commuting and is located adjacent to the M1 motorway which connects the community with the rest of the Gold Coast and Brisbane areas.
THE MAIN LEVEL
Approached by a filigree wrought iron gated horseshoe flagstone drive, the entrance to the manor is through a columned porte-cochere with imposing diamond bevelled arched glass and timber double doors. The foyer welcomes with an impressive 6-metre high dome coffer ceiling with an imported Venetian crystal chandelier and a grand wrought-iron filigree staircase with timber balustrade.
To the right wing of the foyer you are greeted by the presidential-style office suite and library complete with American cherrywood wainscotting, brass detailing, coffered ceilings and warm wool carpeted floors. Designed and built by the great American Bar Company who were commissioned to build for Bill Clinton, the room has two distinct areas: a sitting room complete with a separate powder room, cherry wood bookshelves and rolling library ladder, and leading through to the separate presidential-style office suite.
Theatre
Continuing along the right wing, and through double cherry wood doors leads you into the gold standard 12 seat theatre. The theatre has a 120-inch projection screen, digital surround-sound system and built-in, custom-designed red leather chairs, Vintec mini bar and acoustic panelling for premiere-like experiences.
Main Floor Suite
French doors open up into an elegant sitting room for this sumptuous suite, fitted with coffered ceilings and marbled columns, gas fireplace and a retractable ceiling-mounted TV. Completing this ground-level suite is a vast, spa-like bathroom with hand cut marble tiles, circular tub with deck-mounted swan spout, twin shower, his and her vanity with New York designer sink ware by Sherle Wagner, and two huge dressing rooms with custom-designed cherrywood closet space including a hidden mirror room pressing station.
THE ENTERTAINING AND RECREATION LEVEL
Beyond the main foyer lies the great room. The centrepiece of the house, its dramatic, 7 metre high, square coffer ceiling and imported crystal chandelier crown a double height wall of windows overlooking the infinity pool and canal. Sandstone pillared gas fireplace, Crema Marfil marble floors, custom wall painted mural by local Gold Coast artist, classical columns decorate the walls.
To the left of the great room is an elegant formal dining room accentuated with ambient chandelier lighting and framed by Palladian doors opening out to the pool deck and surround. The dining room is capable of accommodating large gatherings and is served by a butler's kitchen.
Kitchen
Further along the left wing is the spectacular kitchen. Designed by London Based Kitchen Designer Clive Christian. Praised by HRH The Princess for preserving artisan British craftsmanship and skill, it's a chef's dream with double gas oven with teppanyaki plate by Viking Professional and appliances by Miele and Liebher; custom cabinetry, multiple workspaces with marble countertops; and a breakfast bar. The kitchen transitions to a cosy octagonal breakfast nook and comfortable family room with cherrywood entertainment unit, coffered ceiling, and accordion bifold doors onto the rear gardens and pool terrace.
THE PUB
Stepping out into the outdoor entertainment area is the signature Californian bar designed by The Great American Bar Company, Wallace & Hinz. Encased by wrought Iron filigree arch windows, the 6 seater bar has marble bench-tops, custom panelled cherrywood cabinetry and artisan beer on tap, ice maker, dishwasher, second cold room, and Suvera Mirror TV in the centre of the 6 seater bar.
THE UPSTAIRS QUARTERS
Four luxurious bedroom suites reside on the second floor, with a common lounge area accessible via the main staircase in the foyer, or elevator. A second palatial owner's suite resides on this level. All the remaining bedrooms have en suite bathrooms, high ceilings, and two rooms with oversized living spaces and views to the pool and canal.
THE BASEMENT LEVEL
Wine Cellar
Accessible via the main staircase or elevator , through wrought iron framed double glass doors is the magnificent octagonal 2,000-bottle, temperature-controlled hand carved American CherryWood wine cellar fully remastered by Smith and Grey This level also includes a 12 car carport and separate buggy park, and security room.
THE GROUNDS AND GARDENS
Three Thousand square meters of resplendent grounds are graced with specimen plantings and flowers, boxwood hedges, fruit trees, pristine lawns and bubbling fountains. The rear garden is a resort-inspired retreat with a luxurious 30,000L mosaic tile infinity pool and spa with motifs decorated with bubbling water fountains and bronze statues. A covered outdoor alfresco dining with adirondack-style stone fireplace overlooks the Hope Island Resort along Coomera River and a impressive 60 meter jetty. The Jetty boasts a jet ski parking, cleaning station, ladder access to the water, and live bait catcher. There are also 2 x 2000l rainwater tanks servicing the residence.
The Gracemere Chateau is set in the exclusive enclave of Gracemere and surrounded by pristine parklands, world class golf resorts and country clubs. The scenic village of Sanctuary Cove is just X minutes' drive away. The scale and grandeur of this estate, together with its prime location in the heart of Northern Gold Coast, offers an unrivalled lifestyle in proximity to Gold Coast and the best of South East Queensland.
3,227 square meters of property over three blocks
2,416 square meter manor
• 5 bedrooms and 8 bathrooms, including two sumptuous primary suites with private lounge, ceiling mounted TV, spa-like presidential bathrooms and double walk in wardrobes
- 4 public living spaces include a formal dining room, double-height great room, family room and upstairs lounge
- Presidential-style wood-panelled octagonal library and office
- 12 seater gold standard movie theatre, with 120 inch projection screen
- Amenity level with 2,000-bottle wine cellar redesigned by Smith & Grey , 12 car garage and 2 buggy park, foyer, and security
-Chef quality kitchen designed by Clive Christian of London with Miele, Liebherr and Viking appliances, fully equip butlers kitchen and cold room
- smart-home system and world standard QVS CCTV Security System
- Panic Room equip with double safes and gun safe
-30,000L mosaic tile and infinity pool and spa,
- Custom designed American Cherrywood cabinetry by International renowned Wallace & Hinz “The Great American Bar Company” who designed for Bill Clinton
-New York designer sink and bathware from Sherle Wagner
- 2 x 2,000l underground rainwater tanks
-“Mirror rooms” in the main bedroom suits
-2 functioning cold rooms - one servicing the kitchen and the other servicing the “pub”
- 6 seat signature Californian style “pub” designed by Wallace & Hinz with Severe Mirror TV
-Gas fireplaces throughout
- Marble benchtops
- Lift servicing all levels
19 chandleries throughout
Motion sensor lighting in wardrobes and bathrooms
- Fully lit 60 meter Jetty with Jet ski parking, live bait catchment, cleaning station and ladder into river.
Inspections
Stricly via private inspection
Contracts & offers
A 10% deposit in our trust account to be presented when making an offer
Buyers agents
We welcome you to introduce clients
Asian clients: A message from Jun Yang
Disclaimer: In preparing this information Phillis Real Estate has used its best endeavours to ensure that the information contained herein is true and accurate but accepts no responsibility and disclaims all liability in respect of any errors, omissions, inaccuracies, or mistakes.

